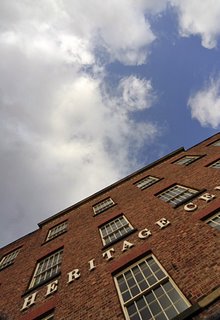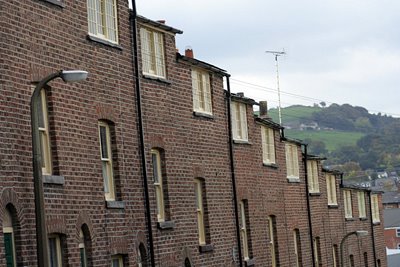Phenomenal Fenestration
 Talking about Georgian windows yesterday reminded me of one of my favourite projects which was to photograph the stained glass of St. Mary and St. Barlok Norbury in Derbyshire.
Talking about Georgian windows yesterday reminded me of one of my favourite projects which was to photograph the stained glass of St. Mary and St. Barlok Norbury in Derbyshire.
The project was commissioned by Cornerstone, the flagship magazine for the Society For The Protection of Ancient Buildings (SPAB). The glass is of international importance and has recently been conserved by specialist Stephen Clare. It consists of eight windows dating from about 1306 commissioned by the Fitzherbert family. The Society for the Protection of Ancient Buildings was founded by William Morris in 1877 to counteract the highly destructive 'restoration' of medieval buildings being practised by many Victorian architects. Today it is the largest, oldest and most technically expert national pressure group fighting to save old buildings from decay, demolition and damage.
You can view all my images of Norbury here








