Reading Moderne Bauformen (1906) - for Edgar Wood (architect) research
Wednesday, December 17, 2008
House For An Art Lover, Glasgow
More on Rennie Mackintosh here.....
The House for an Art Lover was built in the 1990's based upon a 1901 competition entry by Charles Rennie Mackintosh. The subsequent design was showcased in several European magazines and heavily influenced the European avante-garde movement initiating buildings such as Palais Stoclet in Belgium
Friday, November 28, 2008
Sunday, November 16, 2008
Friday, November 14, 2008
Paris Exposition: Salle des Fetes, Paris, France, 1900
Every now and again as a photographer I come across a set of images which raise the hairs on the back of my neck. One such set has been made available via the flickr Commons project, which is a growing hub for the world’s public photo collections.
Click here for my article on this remarkable archive of images
Wednesday, November 12, 2008
The Gallery Door
Read the full article here
I'm surprised there is no shake on this pic - too many pigeons in the access tower to the Gallery at the very photogenic Masonic Monolith of Saint Edmunds. Check out the Saint Edmund's set for more or read the recently completed article :-)
Monday, November 10, 2008
Friday, November 07, 2008
Thursday, October 30, 2008
New Blog
I'm very proud (and a little embarassed in that English sort of way) to announce my new blog - which is humbly dedicated to all things architectural and photographical. Hope you like it! :-)
Check it out here
Monday, October 27, 2008
Saturday, October 25, 2008
ON THE MOVE!

I have now moved my blog to my fotofacade site. The new site, I believe, gives more access to the posts and topics which are of interest to the architectural and photographical community.
Here is the link - let me know what you think :-)
Wednesday, October 22, 2008
Masonic Intrigue (Part 1)
Falinge is a small district of Rochdale, Lancashire which lies just outside the town centre. It has recently acquired the dubious mantle of ‘Benefits Capital of the UK’, which brought swiftly upon the concrete laden streets, the vagaries of national press attention. Just 50 metres away from this hotbed of scrutiny was a photographer with an entirely different subject framed within his lens.

The exterior geometry only hints at the symbolic wonders within
Andy Marshall explains: “ I am a photographer with a background in historic architecture and its conservation, and every now and again I get a call to help record a building which is under threat. On this occasion the building was the church of Saint Edmund in Falinge.”

Unconventional tracery at the Royd's Chapel
Andy is getting particularly used to photographing churches which are under threat, but this church overwhelmed him with the sheer quality, individuality and distinctiveness of its interior.

More symbols in the form of vine scroll, acorn and oak leaf motif's
“I remember first meeting the key holder there and discussing the history of the building as we entered the vestry. When we walked into the chancel I soon realised that Saint Edmund wasn’t the average Victorian church. I remember having to hold my excitement until I had the pleasure of being all alone in this remarkable space”.
To be continued.....
Sunday, October 19, 2008
The Glory of English Gothic Architecture
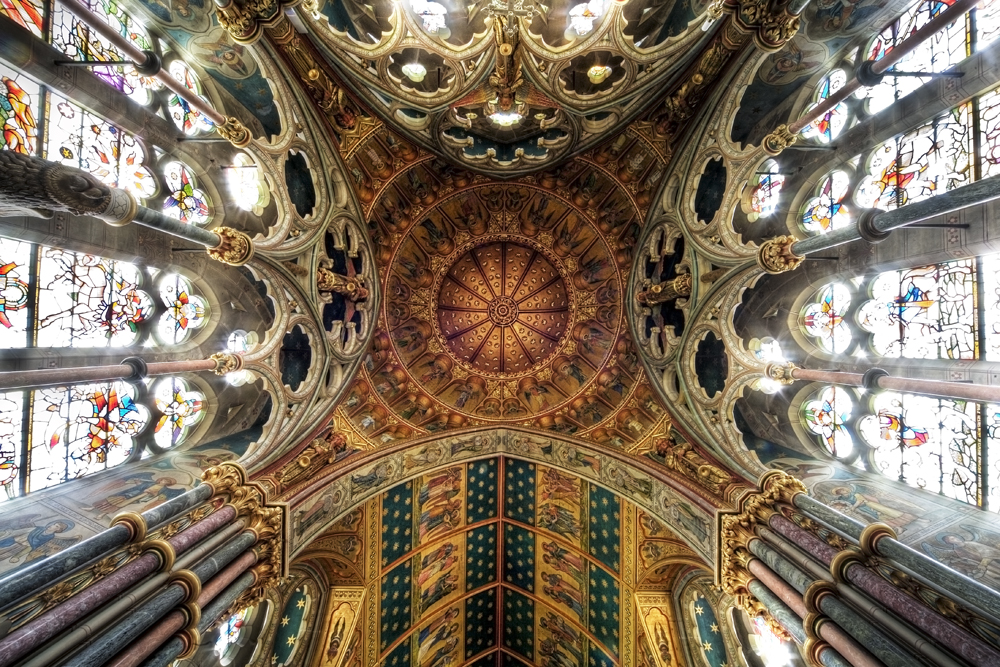
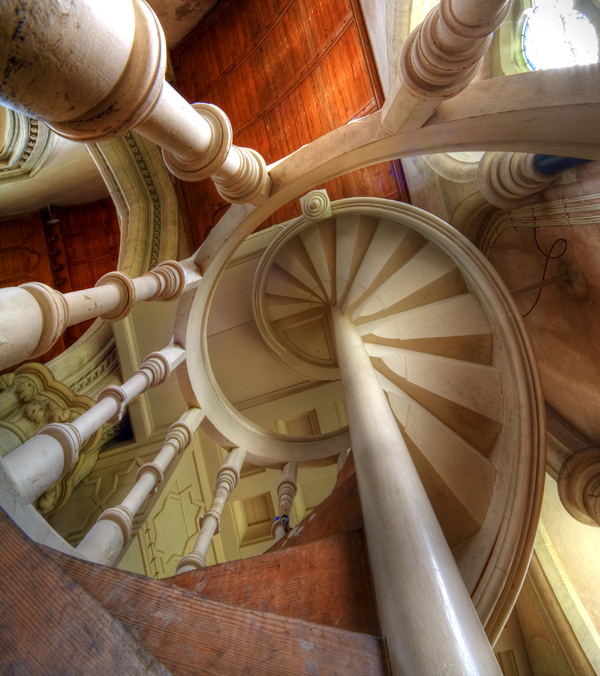
Saint Mary, Studley Royal by William Burges was built between 1871 and 1878. It is a masterpiece of High Victorian Gothic with an interior which is a visual delight.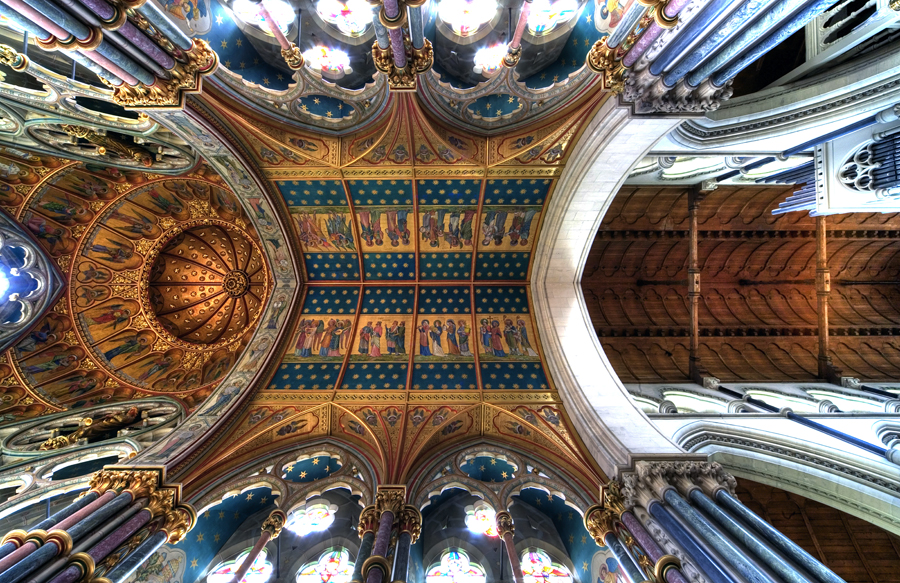 The chancel and sanctuary are richly decorated with angelic hosts and golden lions.
The chancel and sanctuary are richly decorated with angelic hosts and golden lions.
This wonderful example of Anglo-Catholic architecture is often overshadowed by its neighbour Fountains Abbey but is well worth the 20 minute walk to see its interior delights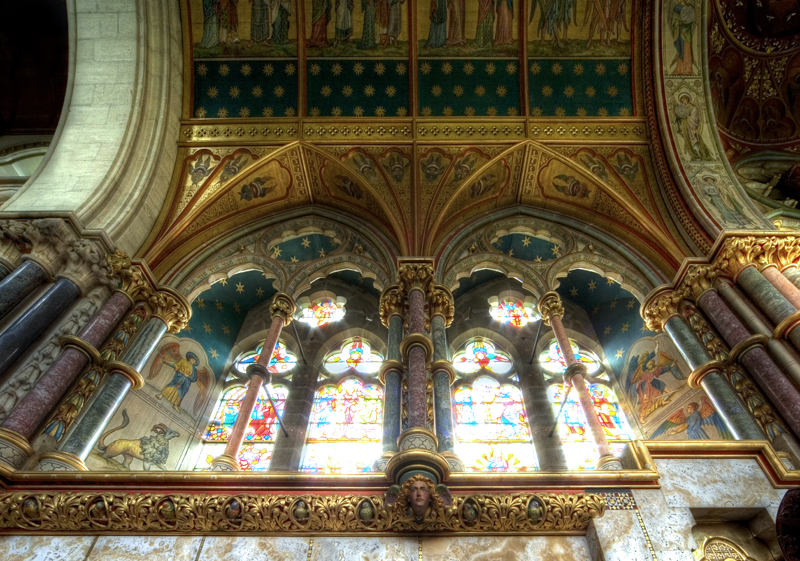
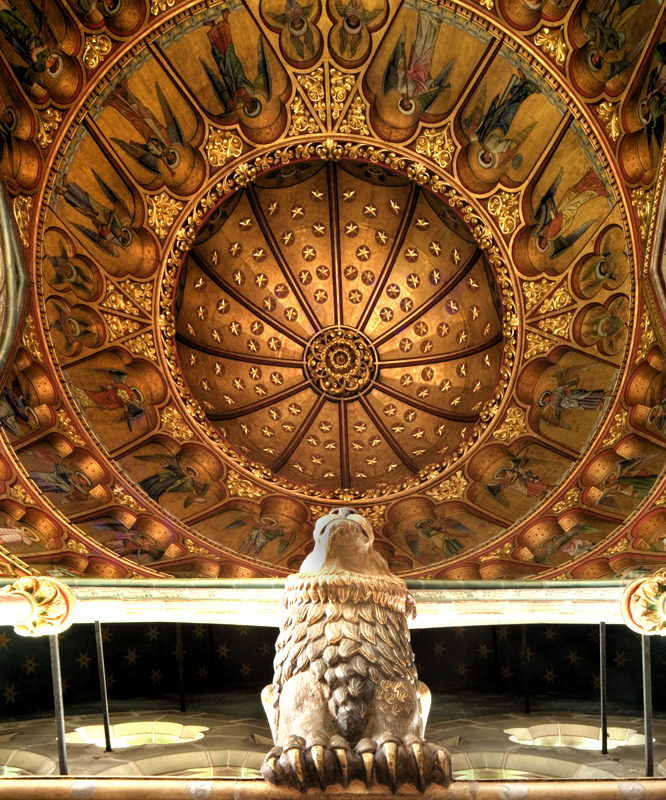
Saturday, October 18, 2008
Villa La Roche by Le Corbusier and Pierre Jeanneret

Built for a Swiss banker in 1925 to house his art collection, Villa La Roche, Paris provided Le Corbusier and Pierre Jeanneret to extend the concept of 'total art'. Like the Arts and Crafts movement and the Secessionists of Vienna, Le Corbusier believed in the sythensis of the arts - the fusion of architecture with painting, interior design, sculpture and even film.
The Villa is an inconic example of Le Corbusier's revolutionary vision which made him the C2oth most important and influential architect. His style is without precedent in terms of historical references and looks remarkably fresh and contemporary to this day.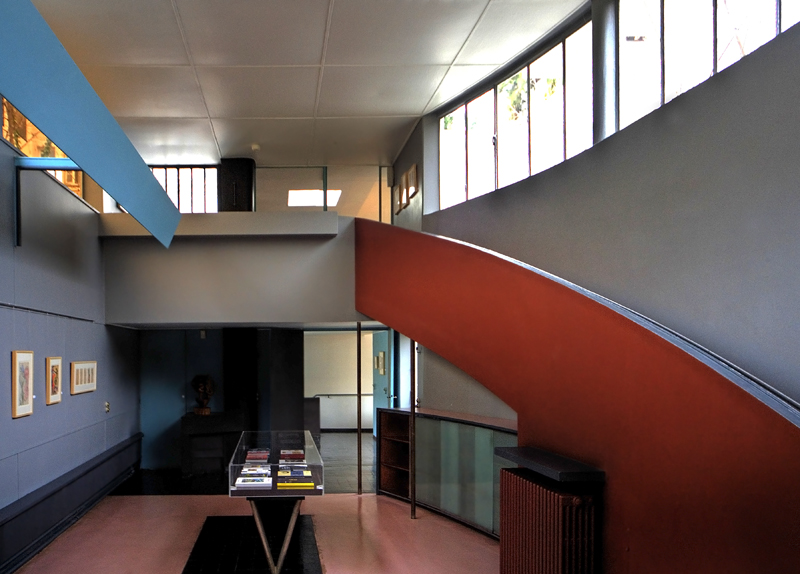

The villa was built as part of a scheme (only one other was built - Villa Jeanneret) on an overlooked site with tight boundaries.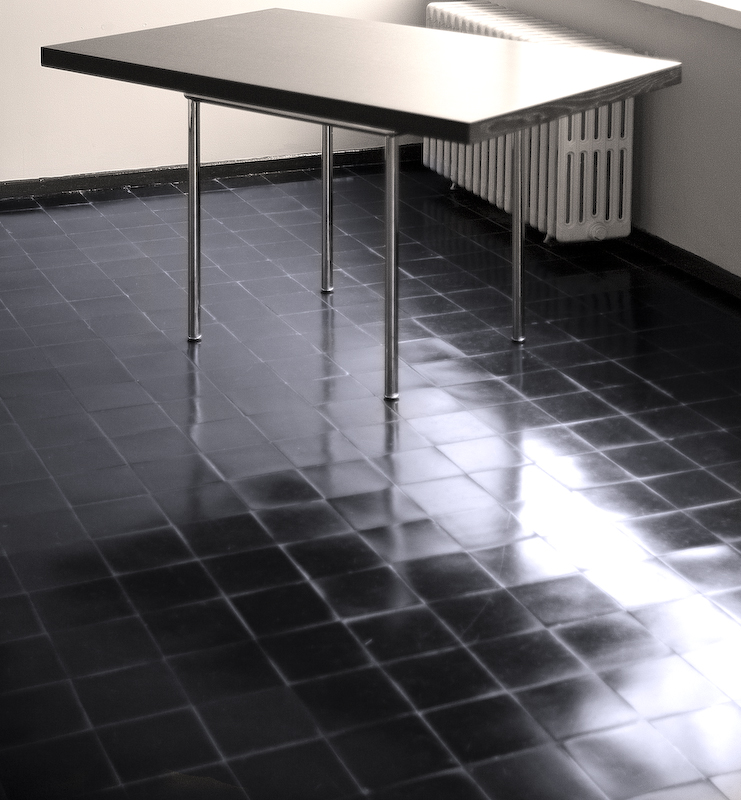
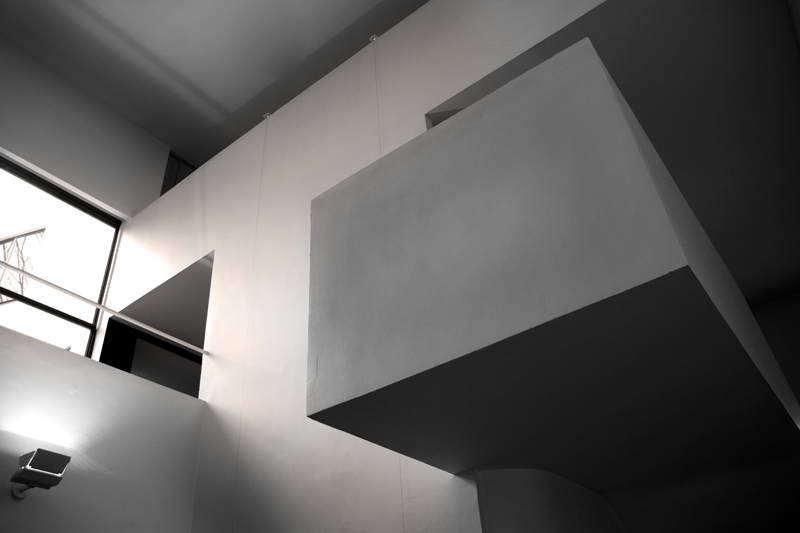
The exterior imparts clean simple lines in geometric forms which adds to a plain simplicity which gives the building a grandeur rooted in classical architecture. Cleverly positioned expanses of glass show views into the building which elucidate the elasticity of the interior plan.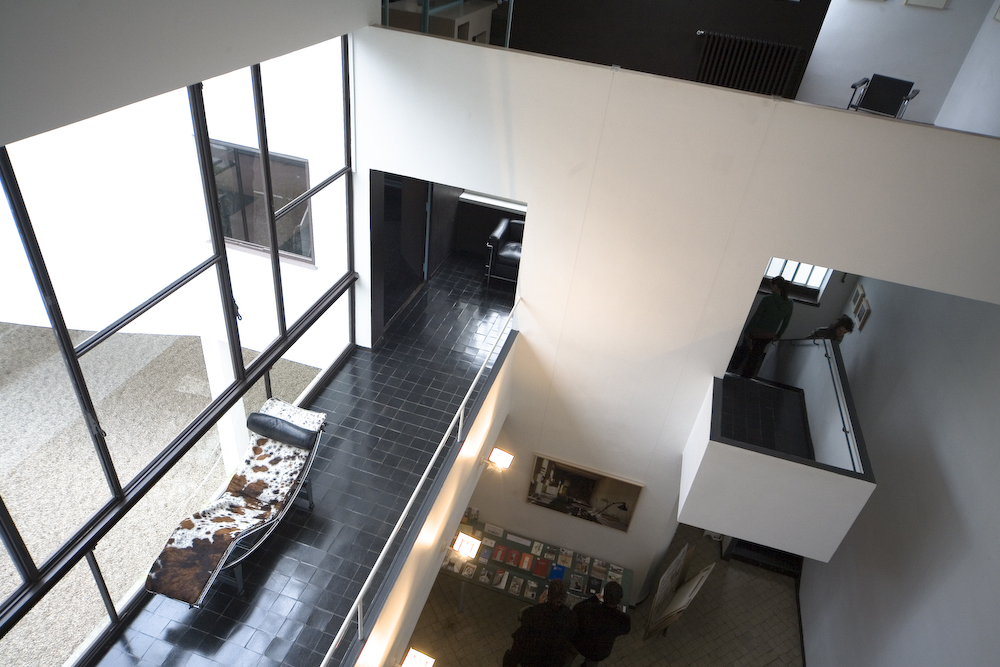
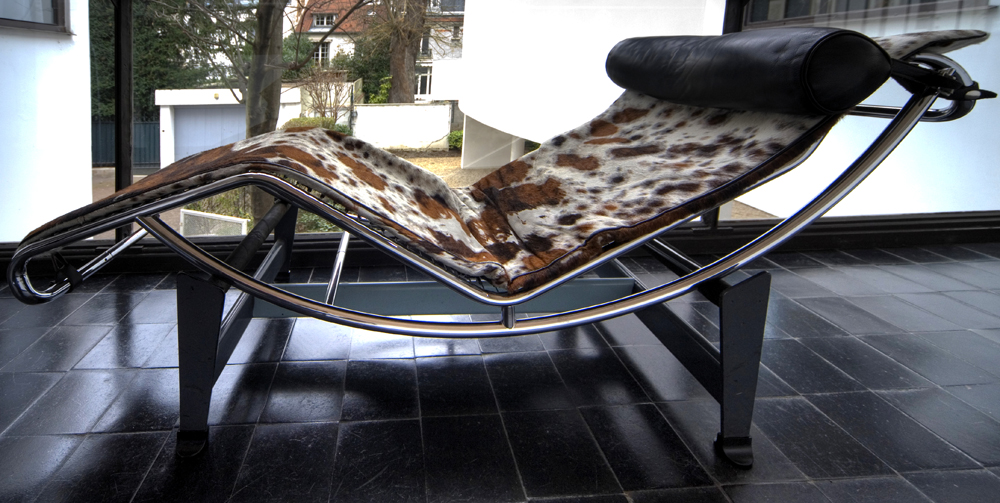
The interior is dynamic - it moves when you move. Light is just as important a part of the artistic synthesis as structure - the intangible combined with the tangible. Whilst walking along the ramp and observing the works of art on the wall, you are aware that the wall's that form a backdrop to the art are a work of art in themselves.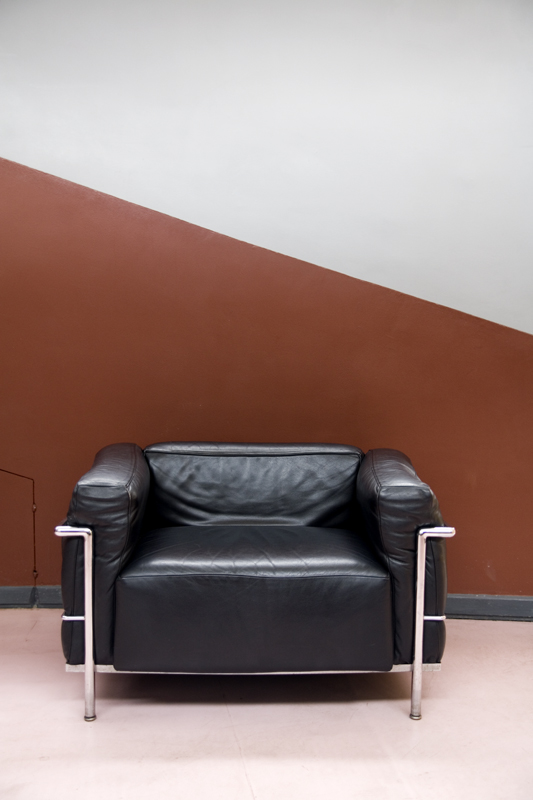
The villa is open to to the public and is administered by the Fondation Le Corbuiser
All photograph's copyright Andy Marshall.
Saturday, October 11, 2008
Re-discovering Edgar Wood
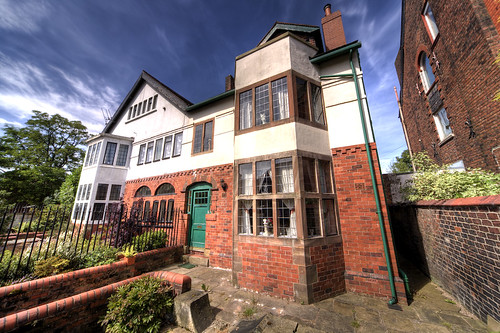


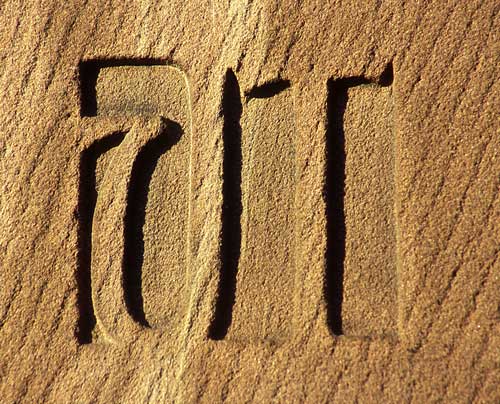














ARCHI-SEARCH














