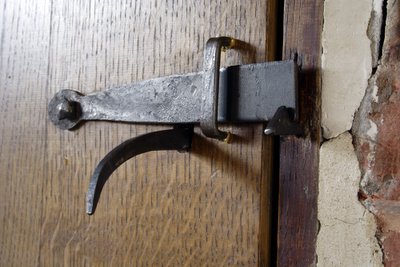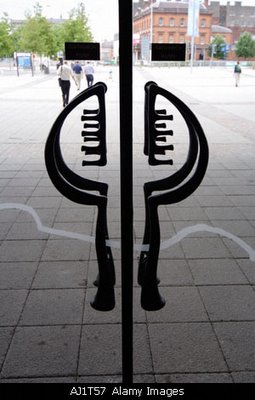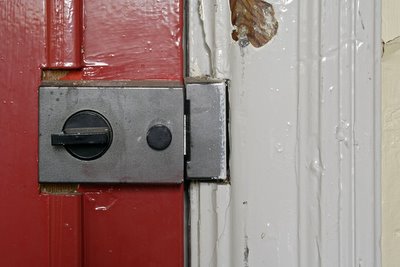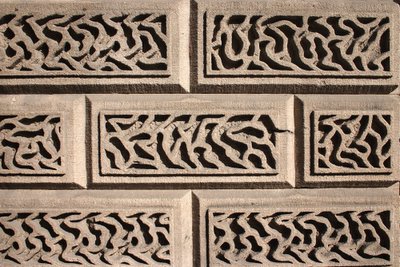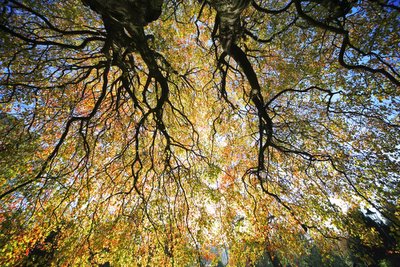 This photo (click on the image to see a larger pic) was taken on Saturday in The Museum Gardens, York, UK. I found myself being drawn to the centre of the tree, beneath its canopy and wondered what were the constituents of such magnetic qualities?
This photo (click on the image to see a larger pic) was taken on Saturday in The Museum Gardens, York, UK. I found myself being drawn to the centre of the tree, beneath its canopy and wondered what were the constituents of such magnetic qualities?
The answer is that the tree (especially a tree such as this) has the qualities of space and enclosure that we create in our homes and our workplaces. Here is a setof 'keywords' which come to mind when looking at the image:-
'enclosure, warmth, light, translucency, ambience, colour, safety, security, cover, texture, volume, scale, tone, organic, symmetry, asymmetry, growth, arterial, aspirational, hue, saturation, luminescence, permeability, porous, boundary, border, vista, etc'
Francis D.K. Ching in his remarkable book 'Architecture - Form, Space, and Order' (Wiley, New York) states that the key properties of enclosure are : shape, surface, edges, dimensions, configuration, openings. He goes on to say that the key qualities of space are: form, color, texture, pattern, sound, proportion, scale, definition, degree of enclosure, light, view.
Many times I am in an a space which is comfortable, staid, and secure but doesn't have the x factor which this image portrays. I think that what I am trying to say is that it takes much more than a design and a little research to make a great building or a fabulous space. The tree has made a perfect synergy between form and function and it is somewhere between its form and function that its energy resides.
The tree is of the hill that it resides upon, and the keywords noted above go some way into providing a sort of embryonic swatch to articulating a space which has the x factor.
Ching also states that 'The qualities of an architectural space.... are much richer than what.... diagrams are able to portray. The spatial qualities of form, proportion, scale, texture, light, and sound ultimately depend on the properties of the enclosure of a space. Our perception of these qualities is often a response to the combined effects of the properties encountered and is conditioned by culture, prior experiences, and personal interest or inclination'.
When I experience a wonderful space and I am energised by it, I try and process that feeling of awe or inspiration into a swatch of keywords which at least are pointers to why the space is successful and at most, forms the inspiration which ties into the warp and weft of my own photographic work.
 This is one of my favourite photos taken at Victoria Bridge Manchester UK. Once again it has a pictorial feel. Taken with a 300mm zoom lens it and cropped tightly to emphasise the woman (I kept her just off thirds) and a sense of encroachment of the urban environment.
This is one of my favourite photos taken at Victoria Bridge Manchester UK. Once again it has a pictorial feel. Taken with a 300mm zoom lens it and cropped tightly to emphasise the woman (I kept her just off thirds) and a sense of encroachment of the urban environment.







 Art Nouveau flourished between 1890 and 1910 and originated in Belgium. One key architect in Belgium was
Art Nouveau flourished between 1890 and 1910 and originated in Belgium. One key architect in Belgium was 


















