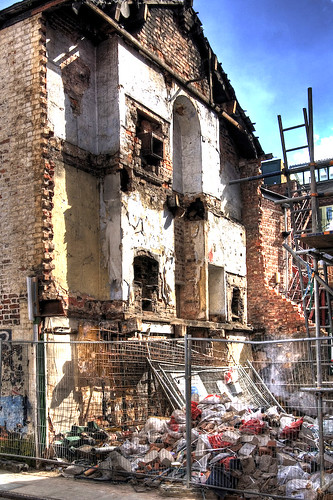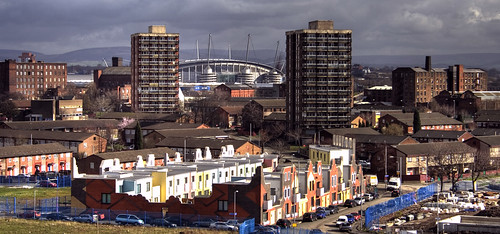Tib Street, Manchester
Some comments extracted from flickr about this image make interesting reading. It is sad to see such a building disappear and yet fascinating to voyeuristically for a short moment in time peep into part of somebody's life and see the material remains of their existence. I imagine them strutting there stuff like an actor on a stage set.
view profile
kayork Pro User says:
This sort of picture always makes me sad.
Posted 24 hours ago.
view profile
fotofacade Pro User says:
It is sad - but also fascinating to see the blueprint of the whole elevation of a house and to think that somebody actually lived there - it was a home.
Posted 24 hours ago. ( permalink | delete | edit )
view profile
linfrye Pro User says:
My gracious ....it is always intriguing to see how others think and live ... I wonder as your words above prompt me, how these folks got through their days, what they thought, felt, did. Your photo is very evocative ....and prompts much thought...
Posted 21 hours ago. ( permalink | delete )
view profile
fotofacade Pro User says:
Yes Lin - it's like taking the front off a dolls house and having a peep. This sort of stuff always fascinates me.
Posted 21 hours ago. ( permalink | delete | edit )
view profile
Claire Howson Pro User says:
Fantastic shot of dereliction and development. It's great that you can still see the fireplaces.
Posted 3 hours ago. ( permalink | delete )
view profile
jonwild Pro User says:
I like the doll's house analogy, it is fascinating to peek inside and imagine how it was. Incidentally, Matthewbailey has a great example of eclectic decoration from a different time laid bare here.






















