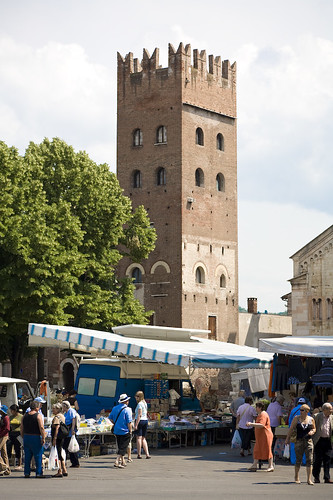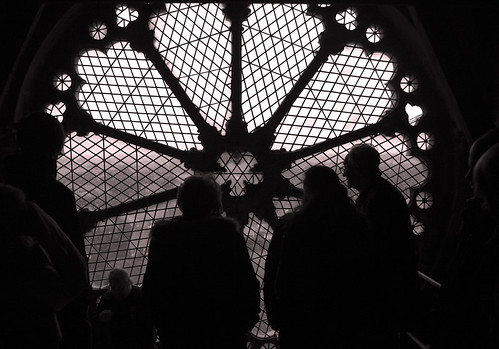 This is a photo I took whilst on a tour organised by the Yorkshire Regional Group of the Society for the Protection of Ancient Buildings (SPAB). It is the East front of Yorkshire Minster which is undergoing refurbishment. It is a costly exercise and they have set up a campaign here to try and raise funds.
This is a photo I took whilst on a tour organised by the Yorkshire Regional Group of the Society for the Protection of Ancient Buildings (SPAB). It is the East front of Yorkshire Minster which is undergoing refurbishment. It is a costly exercise and they have set up a campaign here to try and raise funds.
In their words:
'York Minster receives no direct government funding so the work of conserving and repairing the fabric has to be funded by the Minster itself. In the same way, the Minster’s educational work through the Centre for School Visits, the Library and Archives, and the work of the Minster Choir have to be funded through self-help. This will be an on-going challenge for successive Deans and Chapters, and so, on March 15th 2005, a Development Campaign was launched.
The aim of the Campaign is to raise £30,000,000 over the next ten years in order to pay for specific projects and to establish an endowment fund for music and education.
The work to the East Front and the Great East Window is a major project in terms of engineering and of conservation. The stonework is in a very fragile state; close inspection has shown that many stones have to be replaced. The East Window is the largest piece of mediaeval art in the world and is of major international importance. All of the glass, originally painted in the early 15th century, has to be removed, cleaned, re-leaded and repaired, and a new protective layer of clear glass has to be installed. In all of the conservation work and of the necessary historical research, the Dean and Chapter are fortunate to be able to turn to the greatest experts both nationally and internationally.
York Minster is a world-class building and it must be maintained in the best possible condition so that future generations may be able to enjoy and marvel at this astonishing creation.
The specific projects, and their costs are as follows:
FABRIC COSTS
Conservation and repair of the East Front stonework
£9,890,000
Conservation and repair of the Great East Window
£6,030,000
Chapter House buttresses 4,5 & 6
£2,370,000
Other stonework
£1,040,000
Other glazing work
£3,400,000
Estimated total of fabric work
£22,730,000
MUSIC & EDUCATION COSTS
The choral services of the Minster
£414,392
The Library and Archives
£203,678
The Centre for School Visits
£74,472
Annual expenditure on music and education
£692,542'
You can visit the York Minster website and read more about the campaign here
You can view more of my images of York Minster here
You can view more of my images of York here
Andy Marshall is a professional architectural photographer. Most images can be downloaded 24/7 at Alamy
More about Andy Marshall
Contact Andy Marshall
Search all of Andy Marshall's Images
All images are copyright Andy Marshall and must not be used without prior permission.

























