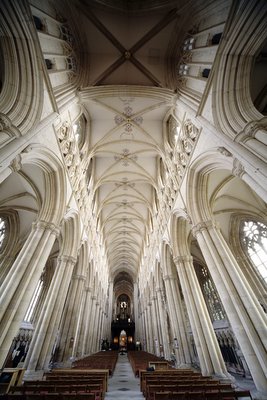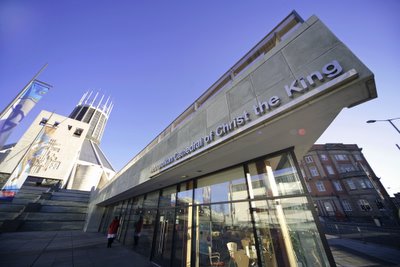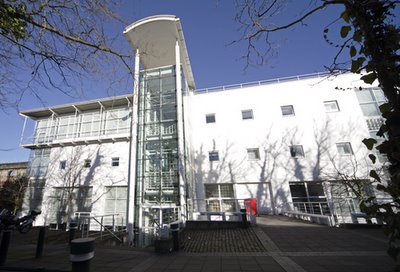
Sometimes when your out and about with camera in hand you get to meet really interesting people. One such occasion was last weekend in Beverley. Do you ever get that magnetic pulling feeling when you walk past a street and glimpse something interesting? I always try and follow my instinct and just take a detour along the line of interest. This was the case on Saturday in Beverley when Dad and I were out on a walk over to the Minster and found ourselves being drawn to Newbegin.
Newbegin is a remarkable little street with beautiful Georgian buildings (some complete with fire marks). It was whilst I was admiring Newbegin House that I bumped into a lovely lady who stopped and chatted about the architecture and the locality in general. She talked with a passion, not just about the grand old buildings, but also about the minute details such as the gate handle in the photo above. She told me of the numerous times that she had walked down the street with her grandchildren and they had made a detour to the gate handle shaped like a hand. Her grandchildren had always touched the handle and asked questions about it, opening up the conversation about the wider environment.
Later I got to thinking about my home environment and the Victorian Post box I pass regularly by the side of the road. I realised that I always give it a glance on my way past. The gate post at the end of my street gets a touch, and I always absorb the perspective of Italianate gables along the street to my local Morrisons. More recently, near my place of work, there was a large protruding stone on the corner of a Victorian railway bridge which people always sat on and passed the time of day (one particular man used it the most with pipe in hand). A few months back the whole corner was taken out by a car, and I remember being surprised at the sense of loss I felt which was prior to its removal completely unrealised.
The lady in Beverley commented on some recent planning applications and she said that she would be devastated if the little gate handle was ever removed, because it meant far more than the sum of its parts.
I now know what she means. Throughout our lives we unwittingly pick up on these signs and signifiers and they are held in our subconscious as soothers, and placemarkers - all contributing to our identity.
It is only when these things go missing or are removed that we realise how important they are to us.
I really do believe that this is why communities are more settled in an environment that has fixed and slowly evolving visual references, be it architectural or organic.
I live near a bridge and this bridge has had concrete barriers installed along its length to deliniate a cycle way. They are Tadao Andoesque with holes in them - the type you see on a motorway during refurbishment. They are there permenantly, but give the place a temporary feel - left there as if nobody cares of their consequence. This beautiful bridge was one of my visual anchor's - a part of my locality and a part of my identity - but alas no more.
What happens to communities which have their visual references eroded and destroyed over a short period of time? And in their place is erected a transient mish mash of buildings and details which have no references to previous buildings or traditions; which are not rooted in the nutrients of the local cultural traditions?
 Mausoleum - a free standing tomb dedicated to one particular individual or individuals which are normally buried inside. Deriving from the ancient tomb of Mausolus, the remains of which can be seen in the British Museum. The photo was taken in 2004 and is a mausoleum in the grounds of the Anglican Cathedral at Liverpool UK.
Mausoleum - a free standing tomb dedicated to one particular individual or individuals which are normally buried inside. Deriving from the ancient tomb of Mausolus, the remains of which can be seen in the British Museum. The photo was taken in 2004 and is a mausoleum in the grounds of the Anglican Cathedral at Liverpool UK.


























