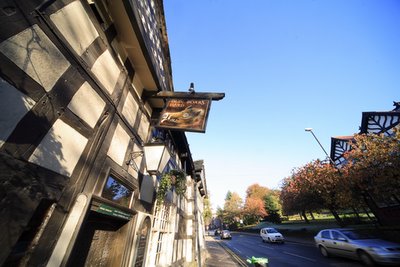
One of my ongoing projects is photographing the architecture and environments of cities and towns along the M62 corridor. One of my favourite places is Hull, Humberside UK. Extremely underrated, Hull has a remarkable stock of historic buildings and brand spanking new contemporary structures. It is a city with a vision for the future, in much the same vein as Manchester was 10 years ago.
This is primarily the reason why I have just joined ARC (part of the national network of architecture centres) and I think I'll leave it up to them to explain what they are all about (I wish all places had a philosophy so enlightening)
"arc welcome
inspire inform support learn engage empower
The role of good architecture and design in regeneration, and the creation of sustainable communities throughout the Humber Region.
arc - a new project for Hull and the Humber advocating design and architecture, raising aspirations, and increasing a sense of ownership of buildings and public spaces.Design is everything from regional planning, urban design, through architecture to interiors. It is not just about buildings, but also high quality places to live, learn, work and play.
The big picture and the detail. We achieve this through environmentally sensitive advocacy and guidance, work in schools, community learning, and public engagement. We are part of the national network of architecture centres, and a first for Hull. Your street is as relevant to arc as large public places like Queen's Gardens, the A63 corridor, or Humber Estuary.While being a young organisation arc has already worked with several schools and community groups, helped organisations to select architects, and reviewed regionally important design projects. We are not prescriptive about design; through dialogue and debate rather than instruction we promote the importance of design, and its contribution to successful economic and cultural development, in Hull and Humber region."
You can view all of my images of Hull here









































